A better way to design your ADU
Work 1:1 with a design expert, keeping your budget and style in mind. See your new ADU, professionally designed in 3D.
Work 1:1 with a design expert, keeping your budget and style in mind. See your new ADU, professionally designed in 3D.






Named the Best Online ADU Design Service. “Knowledgeable ADU designers start with your property photos and apply extensive knowledge of Layouts to transform your property.”
Explore a wide range of ADU floor plans in our design library. Starting with a proven plan can simplify and accelerate the design process. We also offer fully custom ADUs and can modify existing plans or work from your own drawings. Our in-house designers ensure that your floor plan and elevations align with your property’s unique conditions and meet all city permitting requirements.
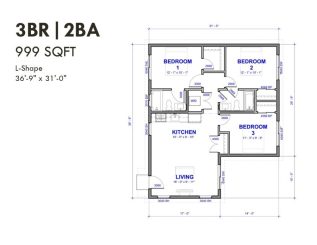
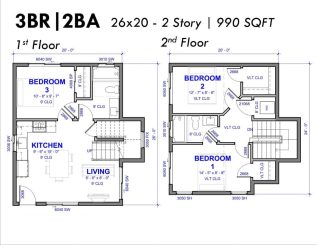
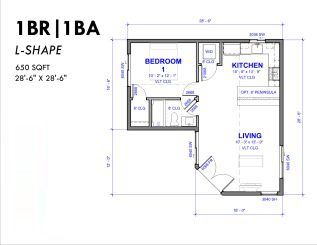
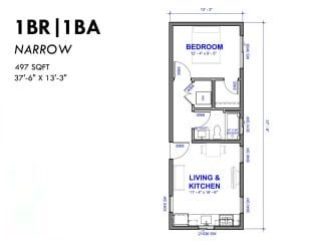
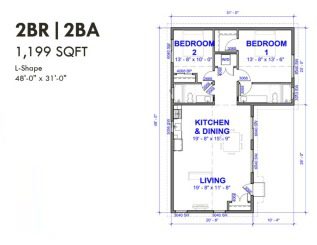
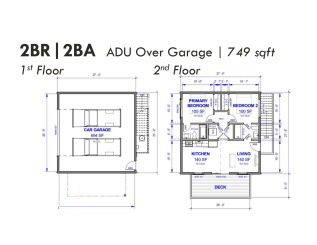
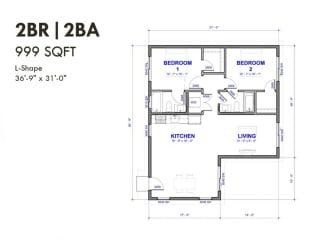
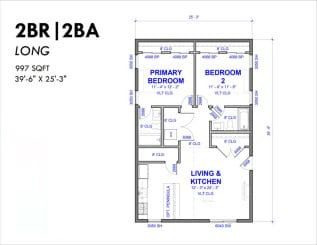
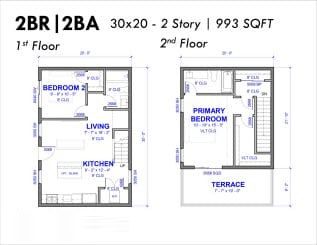
Professional ADU design, always for a low flat fee
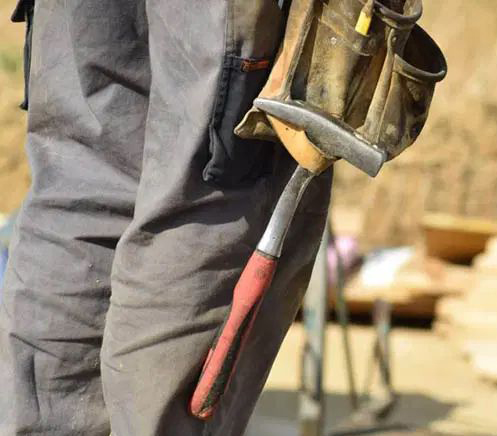

Select a design package, describe your vision for the ideal ADU space, set a budget that works for you, and upload photos of your property.
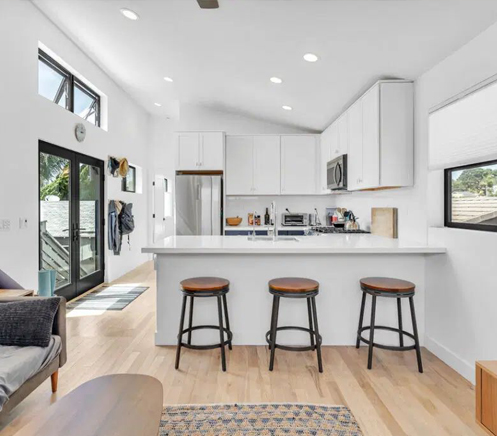

Get matched with the perfect designer tailored to your style to create an ADU that meets your needs and complements your unique style. Experience your new ADU before it’s built with photo-realistic images and build-ready CAD plans.
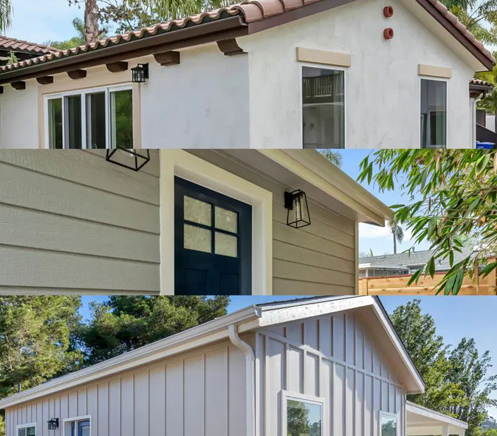

As ADU building specialists, once you approve the design, our professional and experienced team takes care of the entire construction process, delivering a high-quality ADU built to perfection from start to finish.







Work directly with a professional ADU designer from start to finish.

Visualize your ADU design in stunning detail with lifelike 3D renderings before we build.

Get an ADU design that fits your budget without compromising on style or quality.
Perfect for kick-starting fresh ADU design ideas or blending seamlessly with your existing space.
No 3D renderings included.
1BR/1BA 29×17 Long
Complete ADU designs with personalized 3D renderings and builder-ready plans.
3BR/1BA 44×21 L-Shape
Work closely with your ADU designer for 30 days, with unlimited calls and design revisions.
Two Story Duplex 3BR/2BA


We struggled for two years to figure out what to do with our front property space. Six months ago, we even hired a more expensive designer—but the ADU design just didn’t meet our expectations.
Our experience with the OUTDOAR team exceeded expectations. The first ADU design was exactly what we envisioned. We were so impressed, we lined up a contractor within a week! We're excited to finally have a beautiful, functional space and to welcome guests with confidence.
OUTDOAR specializes in the design and construction of accessory dwelling units (ADUs), also known as granny flats, casitas, guest houses, or in-law suites, throughout Greater San Diego. As a licensed general contractor, we manage the entire process from design and permitting to construction, providing the confidence and predictability needed for your backyard ADU project.
At OUTDOAR, we offer both standard and custom ADU floor plans designed for multigenerational living or investment purposes. Our in-house team oversees every phase of the project, including initial planning and budgeting, feasibility analysis, design, plan check, permitting, and construction. This streamlined approach allows us to offer a price lock within the first few weeks of your project.
With over a decade of experience in custom home building and exceptional client feedback, we have chosen to focus exclusively on ADUs. We bring our full expertise to your project, ensuring that every aspect, including the total cost, is carefully considered from day one.
Work one-on-one with experienced professionals to perfect every detail of your backyard home, ensuring a stress-free design and building process from start to finish.
We start with a consultation to understand your vision and needs. Then, we visit the site, create a custom design, and make any needed revisions. Once approved, we manage the full installation and finish with a final walkthrough to ensure everything meets your expectations.
Typically, you’ll receive your initial design within 1–2 weeks after the site visit. Timelines may vary slightly based on project size and complexity.
The 30-day window begins once we deliver your initial design proposal. During this time, you can request revisions and collaborate with our team to refine the design.
Yes! With all our packages, you can communicate directly with a designer. Depending on your package, this may include email, phone calls, or live chat to ensure your vision is clearly understood and brought to life.
Absolutely! We’re happy to include existing items—like furniture, planters, or features—into your new design. Just let us know what you’d like to keep, and we’ll work them seamlessly into the overall plan.
Get ADU design ideas and styling tips delivered to your inbox. We’ll send you expert advice, inspiration, and exclusive offers.
Your satisfaction is our priority. We understand that home design projects can feel overwhelming, so if you’re not happy with your design for any reason, just let us know — we’ll make it right.